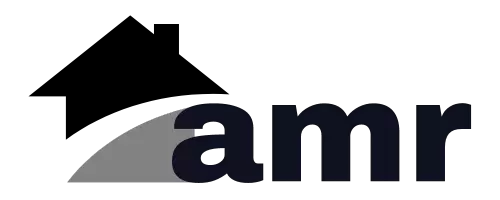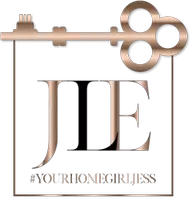4 Beds
5 Baths
6,206 SqFt
4 Beds
5 Baths
6,206 SqFt
Key Details
Property Type Single Family Home
Sub Type Single Family Residence
Listing Status Active
Purchase Type For Sale
Square Footage 6,206 sqft
Price per Sqft $193
Subdivision Chatham Hills
MLS Listing ID 22039004
Bedrooms 4
Full Baths 4
Half Baths 1
HOA Fees $900/ann
HOA Y/N Yes
Year Built 2025
Tax Year 2024
Lot Size 0.289 Acres
Acres 0.2892
Property Sub-Type Single Family Residence
Property Description
Location
State IN
County Hamilton
Rooms
Basement Ceiling - 9+ feet
Interior
Interior Features Raised Ceiling(s), Tray Ceiling(s), Center Island, Entrance Foyer, Pantry, Screens Complete, Walk-in Closet(s), Windows Thermal, Windows Vinyl
Heating Forced Air, Natural Gas
Fireplaces Number 1
Fireplaces Type Family Room, Gas Log
Equipment Smoke Alarm
Fireplace Y
Appliance Gas Cooktop, Dishwasher, Disposal, Microwave, Oven
Exterior
Garage Spaces 3.0
View Y/N false
Building
Story Multi/Split
Foundation Poured Concrete
Water Municipal/City
Architectural Style Tudor
Structure Type Brick,Stone
New Construction true
Schools
School District Westfield-Washington Schools
Others
HOA Fee Include Management
Ownership Mandatory Fee

"My job is to find and attract mastery-based agents to the office, protect the culture, and make sure everyone is happy! "







