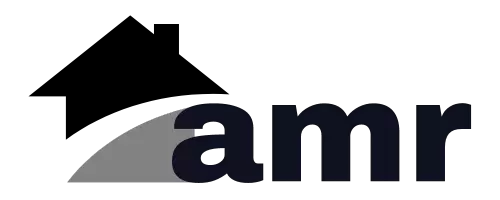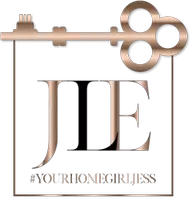3 Beds
2 Baths
1,576 SqFt
3 Beds
2 Baths
1,576 SqFt
Key Details
Property Type Single Family Home
Sub Type Single Family Residence
Listing Status Active
Purchase Type For Sale
Square Footage 1,576 sqft
Price per Sqft $158
Subdivision Hudson Bay
MLS Listing ID 22045437
Bedrooms 3
Full Baths 2
HOA Fees $112/qua
HOA Y/N Yes
Year Built 2002
Tax Year 2024
Lot Size 6,969 Sqft
Acres 0.16
Property Sub-Type Single Family Residence
Property Description
Location
State IN
County Marion
Rooms
Main Level Bedrooms 3
Kitchen Kitchen Updated
Interior
Interior Features Attic Access, Vaulted Ceiling(s), Entrance Foyer, Paddle Fan, Hi-Speed Internet Availbl, Eat-in Kitchen, Pantry, Walk-in Closet(s)
Heating Forced Air, Electric, Natural Gas
Equipment Smoke Alarm
Fireplace Y
Appliance Dishwasher, Disposal, Microwave, Electric Oven, Refrigerator
Exterior
Garage Spaces 2.0
Building
Story One
Foundation Slab
Water Municipal/City
Architectural Style Ranch, TraditonalAmerican
Structure Type Brick,Vinyl Siding
New Construction false
Schools
School District Perry Township Schools
Others
HOA Fee Include Association Home Owners,Insurance,ParkPlayground,Management
Ownership Mandatory Fee
Virtual Tour https://tours.myersimaging.com/idx/282099

"My job is to find and attract mastery-based agents to the office, protect the culture, and make sure everyone is happy! "







