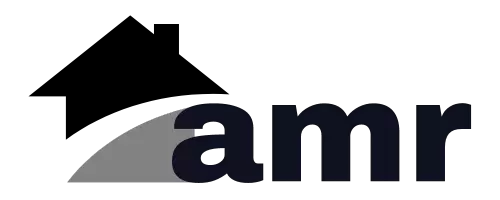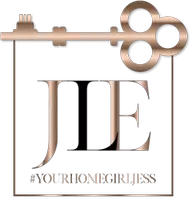3 Beds
3 Baths
1,793 SqFt
3 Beds
3 Baths
1,793 SqFt
Key Details
Property Type Townhouse
Sub Type Townhouse
Listing Status Active
Purchase Type For Sale
Square Footage 1,793 sqft
Price per Sqft $181
Subdivision Peabody Farms West
MLS Listing ID 22047079
Bedrooms 3
Full Baths 2
Half Baths 1
HOA Fees $532/mo
HOA Y/N Yes
Year Built 2025
Tax Year 2024
Lot Size 5,227 Sqft
Acres 0.12
Property Sub-Type Townhouse
Property Description
Location
State IN
County Boone
Interior
Interior Features Walk-in Closet(s), Screens Complete, Windows Vinyl, Wood Work Painted, Center Island, Pantry, Programmable Thermostat
Equipment Smoke Alarm
Fireplace N
Appliance Dishwasher, Disposal, Gas Oven, Refrigerator, MicroHood, Electric Water Heater
Exterior
Exterior Feature Smart Lock(s)
Garage Spaces 2.0
Building
Story Two
Foundation Slab
Water Municipal/City
Architectural Style TraditonalAmerican
Structure Type Brick,Vinyl Siding
New Construction true
Schools
Elementary Schools Perry Worth Elementary School
Middle Schools Lebanon Middle School
High Schools Lebanon Senior High School
School District Lebanon Community School Corp
Others
HOA Fee Include Entrance Common
Ownership Mandatory Fee

"My job is to find and attract mastery-based agents to the office, protect the culture, and make sure everyone is happy! "







