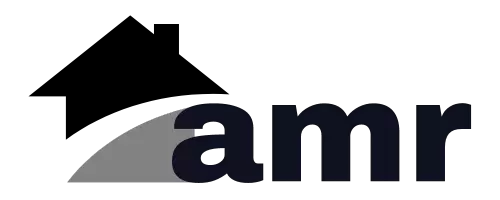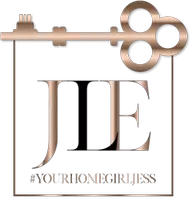3 Beds
3 Baths
2,198 SqFt
3 Beds
3 Baths
2,198 SqFt
Key Details
Property Type Single Family Home
Sub Type Single Family Residence
Listing Status Active
Purchase Type For Sale
Square Footage 2,198 sqft
Price per Sqft $431
Subdivision No Subdivision
MLS Listing ID 22038442
Bedrooms 3
Full Baths 2
Half Baths 1
HOA Y/N No
Year Built 1997
Tax Year 2024
Lot Size 9.600 Acres
Acres 9.6
Property Sub-Type Single Family Residence
Property Description
Location
State IN
County Hamilton
Interior
Interior Features Attic Stairway, Center Island, Paddle Fan, Hardwood Floors, Eat-in Kitchen, Pantry, Walk-in Closet(s), Windows Vinyl, Windows Wood, WoodWorkStain/Painted
Heating Propane
Fireplaces Number 1
Fireplaces Type Family Room, Woodburning Fireplce
Equipment Smoke Alarm, Sump Pump
Fireplace Y
Appliance Dishwasher, Electric Water Heater, Disposal, Microwave, Gas Oven, Range Hood, Refrigerator, Water Softener Owned
Exterior
Exterior Feature Barn Storage, Out Building With Utilities, Outdoor Fire Pit
Garage Spaces 2.0
Utilities Available Cable Available, Electricity Connected, Septic System, Well
Building
Story Two
Foundation Block
Water Private Well
Architectural Style Farmhouse
Structure Type Brick
New Construction false
Schools
School District Westfield-Washington Schools

"My job is to find and attract mastery-based agents to the office, protect the culture, and make sure everyone is happy! "







