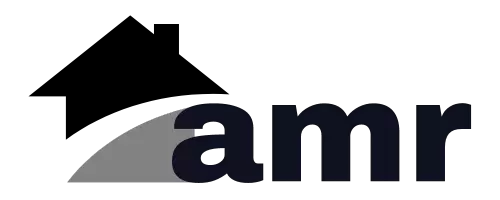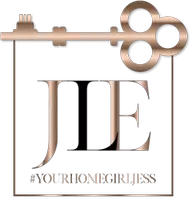4 Beds
5 Baths
5,610 SqFt
4 Beds
5 Baths
5,610 SqFt
OPEN HOUSE
Sun Jul 20, 1:00pm - 3:00pm
Key Details
Property Type Single Family Home
Sub Type Single Family Residence
Listing Status Active
Purchase Type For Sale
Square Footage 5,610 sqft
Price per Sqft $128
Subdivision The Haven
MLS Listing ID 22051504
Bedrooms 4
Full Baths 4
Half Baths 1
HOA Fees $231/qua
HOA Y/N Yes
Year Built 2014
Tax Year 2024
Lot Size 0.370 Acres
Acres 0.37
Property Sub-Type Single Family Residence
Property Description
Location
State IN
County Hamilton
Rooms
Basement Ceiling - 9+ feet, Exterior Entry, Finished, Full, Storage Space, Walk-Out Access
Main Level Bedrooms 3
Kitchen Kitchen Updated
Interior
Interior Features Bath Sinks Double Main, Tray Ceiling(s), Paddle Fan, Hardwood Floors, Eat-in Kitchen, Pantry, Walk-In Closet(s), Wood Work Painted
Heating Forced Air
Cooling Central Air
Fireplaces Number 1
Fireplaces Type Family Room, Blower Fan, Gas Log
Equipment Sump Pump, Sump Pump w/Backup
Fireplace Y
Appliance Gas Cooktop, Dishwasher, Disposal, Gas Water Heater, Exhaust Fan, Microwave, Oven, Gas Oven
Exterior
Exterior Feature Lighting, Fire Pit, Sprinkler System, Water Feature Fountain
Garage Spaces 3.0
Utilities Available Cable Connected, Natural Gas Connected
View Y/N false
Building
Story One
Foundation Concrete Perimeter
Water Public
Architectural Style Ranch, Traditional
Structure Type Brick,Cement Siding
New Construction false
Schools
School District Hamilton Southeastern Schools
Others
HOA Fee Include Association Home Owners,Entrance Common,Insurance,Maintenance
Ownership Mandatory Fee,Planned Unit Dev

"My job is to find and attract mastery-based agents to the office, protect the culture, and make sure everyone is happy! "







