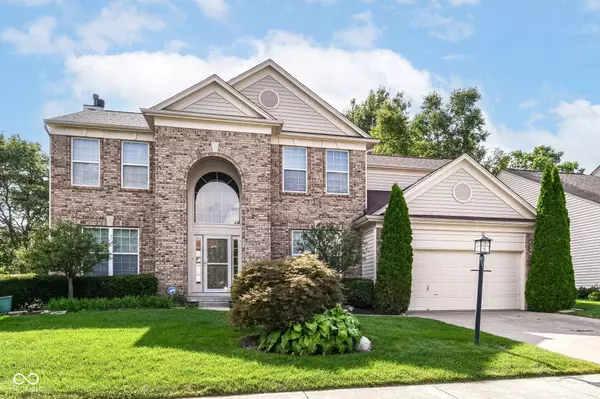4 Beds
4 Baths
3,440 SqFt
4 Beds
4 Baths
3,440 SqFt
OPEN HOUSE
Sun Jul 27, 2:00pm - 4:00pm
Key Details
Property Type Single Family Home
Sub Type Single Family Residence
Listing Status Active
Purchase Type For Sale
Square Footage 3,440 sqft
Price per Sqft $146
Subdivision Sandstone Lakes
MLS Listing ID 22053091
Bedrooms 4
Full Baths 3
Half Baths 1
HOA Fees $315/ann
HOA Y/N Yes
Year Built 2002
Tax Year 2024
Lot Size 9,147 Sqft
Acres 0.21
Property Sub-Type Single Family Residence
Property Description
Location
State IN
County Hamilton
Rooms
Basement Ceiling - 9+ feet, Finished
Kitchen Kitchen Updated
Interior
Interior Features Vaulted Ceiling(s), Walk-In Closet(s), Hardwood Floors, Bath Sinks Double Main, Entrance Foyer, Kitchen Island, Pantry, Wet Bar
Heating Electronic Air Filter, Electric, Natural Gas
Cooling Central Air
Fireplaces Number 1
Fireplaces Type Family Room, Gas Starter, Living Room
Equipment Smoke Alarm, Sump Pump w/Backup
Fireplace Y
Appliance Electric Cooktop, Dishwasher, Dryer, Disposal, Microwave, Electric Oven, Refrigerator, Washer, Gas Water Heater, Water Softener Owned
Exterior
Garage Spaces 2.0
Utilities Available Cable Available, Natural Gas Connected
View Y/N true
View Trees/Woods
Building
Story Multi/Split, Two
Foundation Poured Concrete
Water Public
Architectural Style Traditional
Structure Type Brick,Vinyl Siding
New Construction false
Schools
School District Hamilton Southeastern Schools
Others
HOA Fee Include Association Home Owners,Insurance,Property Taxes Paid
Ownership Planned Unit Dev

"My job is to find and attract mastery-based agents to the office, protect the culture, and make sure everyone is happy! "







