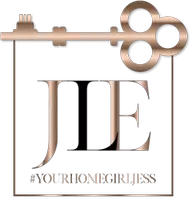3 Beds
3 Baths
2,333 SqFt
3 Beds
3 Baths
2,333 SqFt
OPEN HOUSE
Sat Aug 02, 1:00pm - 3:00pm
Key Details
Property Type Single Family Home
Sub Type Single Family Residence
Listing Status Active
Purchase Type For Sale
Square Footage 2,333 sqft
Price per Sqft $173
Subdivision Carrick Glen
MLS Listing ID 22053149
Bedrooms 3
Full Baths 2
Half Baths 1
HOA Fees $430/ann
HOA Y/N Yes
Year Built 2022
Tax Year 2024
Lot Size 7,840 Sqft
Acres 0.18
Property Sub-Type Single Family Residence
Property Description
Location
State IN
County Madison
Rooms
Main Level Bedrooms 3
Interior
Interior Features High Ceilings, Kitchen Island, Hi-Speed Internet Availbl, Pantry, Walk-In Closet(s)
Heating Forced Air, Natural Gas
Cooling Central Air
Fireplace Y
Appliance Dishwasher, Electric Water Heater, Disposal, Microwave, Gas Oven, Refrigerator, Water Softener Owned
Exterior
Exterior Feature Sprinkler System
Garage Spaces 3.0
Building
Story One
Foundation Slab
Water Public
Architectural Style Ranch, Traditional
Structure Type Brick,Cement Siding
New Construction false
Schools
Middle Schools Pendleton Heights Middle School
High Schools Pendleton Heights High School
School District South Madison Com Sch Corp
Others
HOA Fee Include ParkPlayground,Management
Ownership Mandatory Fee

"My job is to find and attract mastery-based agents to the office, protect the culture, and make sure everyone is happy! "







