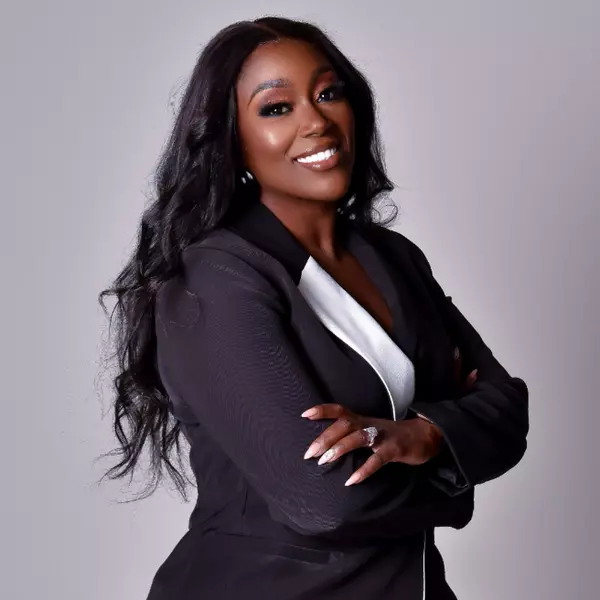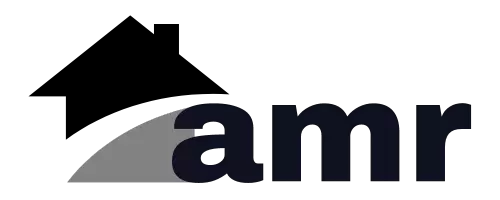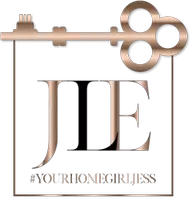$393,675
$400,000
1.6%For more information regarding the value of a property, please contact us for a free consultation.
4 Beds
3 Baths
3,963 SqFt
SOLD DATE : 06/19/2019
Key Details
Sold Price $393,675
Property Type Single Family Home
Sub Type Single Family Residence
Listing Status Sold
Purchase Type For Sale
Square Footage 3,963 sqft
Price per Sqft $99
Subdivision Birch Run At Wynne Farms
MLS Listing ID 21570091
Sold Date 06/19/19
Bedrooms 4
Full Baths 2
Half Baths 1
HOA Fees $49/ann
HOA Y/N Yes
Year Built 2017
Tax Year 2018
Lot Size 0.260 Acres
Acres 0.26
Property Sub-Type Single Family Residence
Property Description
This brand new MI Homes' Eastman plan is built with 2x6 construction and R-19 insulation. It includes a fully transferable 15 yr. structural warranty. Every M/I Home is Whole Home Certified saving an average of 30% on energy costs! Rare opportunity to own one of our model homes. Artisan exterior w/ cobblestone style stone & vinyl siding. Formal dining room adjacent to 2 story foyer. Open concept gathering room w/gas fireplace & kitchen. Gourmet kitchen features GE SS appliances, microwave, dishwasher, double oven, gas cookotp, fridge, 42" cabinets, ceramic backsplash, granite countertops. Large sunroom leading to veranda. Owner's suite features vaulted ceiling, WIC, dual raised vanities, walk in ceramic tile shower. Hall bath has 2 vanities
Location
State IN
County Hendricks
Rooms
Basement Partial, Roughed In, Unfinished, Egress Window(s)
Interior
Interior Features Raised Ceiling(s), Vaulted Ceiling(s), Walk-in Closet(s), Hardwood Floors, Windows Vinyl, WoodWorkStain/Painted, Eat-in Kitchen, Entrance Foyer, Hi-Speed Internet Availbl, Center Island, Pantry, Programmable Thermostat
Heating Forced Air, Gas
Cooling Central Electric
Fireplaces Number 1
Fireplaces Type Gas Log, Gas Starter, Great Room
Equipment Smoke Alarm
Fireplace Y
Appliance Gas Cooktop, Dishwasher, Dryer, Disposal, Microwave, Double Oven, Refrigerator, Washer, Electric Water Heater
Exterior
Garage Spaces 3.0
Utilities Available Cable Available, Gas
Building
Story Two
Foundation Concrete Perimeter
Water Municipal/City
Architectural Style Craftsman, Two Story
Structure Type Stone,Vinyl Siding
New Construction false
Schools
School District Brownsburg Community School Corp
Others
HOA Fee Include Association Home Owners,Entrance Common,Maintenance,ParkPlayground
Ownership Mandatory Fee
Acceptable Financing Conventional, FHA
Listing Terms Conventional, FHA
Read Less Info
Want to know what your home might be worth? Contact us for a FREE valuation!

Our team is ready to help you sell your home for the highest possible price ASAP

© 2025 Listings courtesy of MIBOR as distributed by MLS GRID. All Rights Reserved.
"My job is to find and attract mastery-based agents to the office, protect the culture, and make sure everyone is happy! "







