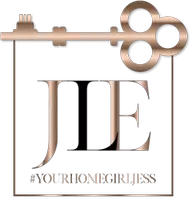$415,000
$425,000
2.4%For more information regarding the value of a property, please contact us for a free consultation.
3 Beds
4 Baths
2,385 SqFt
SOLD DATE : 04/09/2024
Key Details
Sold Price $415,000
Property Type Single Family Home
Sub Type Single Family Residence
Listing Status Sold
Purchase Type For Sale
Square Footage 2,385 sqft
Price per Sqft $174
Subdivision Saxony
MLS Listing ID 21964726
Sold Date 04/09/24
Bedrooms 3
Full Baths 2
Half Baths 2
HOA Fees $195/mo
HOA Y/N Yes
Year Built 2018
Tax Year 2023
Lot Size 2,178 Sqft
Acres 0.05
Property Sub-Type Single Family Residence
Property Description
Outstanding Opportunity located in desired Saxony! This is a gorgeous 3-level home! As you enter you will notice the 10 foot ceilings and loads of natural light. Spectacular kitchen with vented gas cook top, stainless appliances, W/I pantry, and huge island. The kitchen opens to a dining area and great room with gas fireplace. Enjoy the wonderful and private patio for outside living and entertainment. The second level features a large primary bedroom suite with trey ceiling and lots of natural light. Elegant primary bath has two separate vanities, W/I shower, separate tub, ceramic tile, and W/I closet. The second level also features laundry room, and second full bath with double vanity, ceramic tiled shower and floor. The third level has a fantastic family room/recreation area with built in wet bar and half bath. This is an amazing home in a great location. Just steps away you can enjoy the outdoor fireplace, and entertaining area available for the homeowners. The community park areas are also steps away.
Location
State IN
County Hamilton
Interior
Interior Features Raised Ceiling(s), Tray Ceiling(s), Center Island, Walk-in Closet(s), Windows Thermal
Heating Forced Air, Gas
Cooling Central Electric
Fireplaces Number 1
Fireplaces Type Gas Log, Great Room
Fireplace Y
Appliance Gas Cooktop, Dishwasher, Disposal, Gas Water Heater, Kitchen Exhaust, Microwave, Oven, Tankless Water Heater, Water Softener Rented
Exterior
Garage Spaces 2.0
Utilities Available Electricity Connected, Gas
Building
Story Three Or More
Foundation Slab
Water Municipal/City
Architectural Style TraditonalAmerican
Structure Type Brick,Cement Siding
New Construction false
Schools
Elementary Schools Thorpe Creek Elementary
Middle Schools Fall Creek Junior High
High Schools Hamilton Southeastern Hs
School District Hamilton Southeastern Schools
Others
HOA Fee Include Association Home Owners,Entrance Common,Insurance,Lawncare,Maintenance Grounds,Maintenance,Nature Area,Management,Snow Removal,Walking Trails
Ownership Mandatory Fee
Read Less Info
Want to know what your home might be worth? Contact us for a FREE valuation!

Our team is ready to help you sell your home for the highest possible price ASAP

© 2025 Listings courtesy of MIBOR as distributed by MLS GRID. All Rights Reserved.
"My job is to find and attract mastery-based agents to the office, protect the culture, and make sure everyone is happy! "







