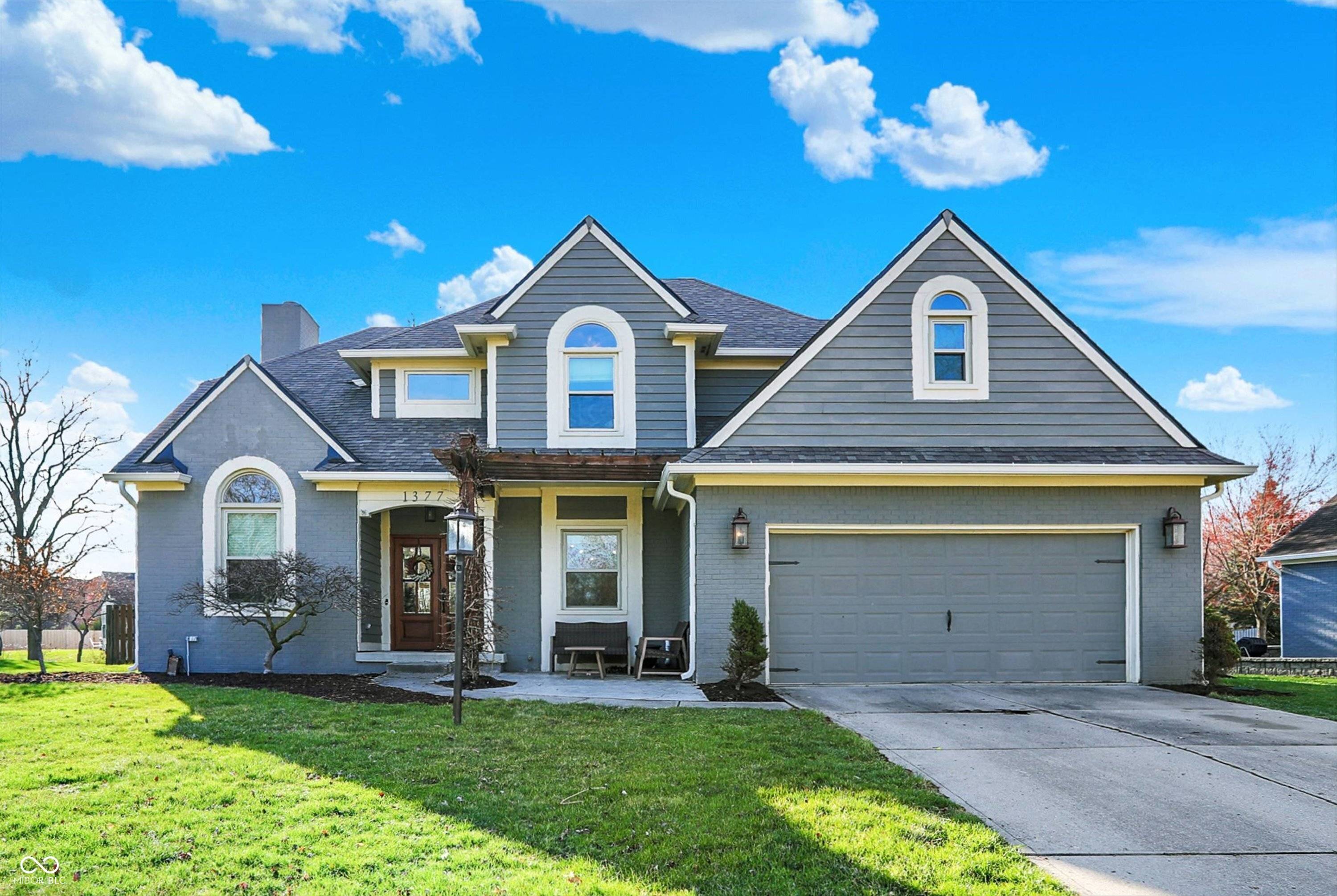$630,000
$550,000
14.5%For more information regarding the value of a property, please contact us for a free consultation.
4 Beds
4 Baths
3,489 SqFt
SOLD DATE : 04/30/2025
Key Details
Sold Price $630,000
Property Type Single Family Home
Sub Type Single Family Residence
Listing Status Sold
Purchase Type For Sale
Square Footage 3,489 sqft
Price per Sqft $180
Subdivision Woodgate
MLS Listing ID 22028312
Sold Date 04/30/25
Bedrooms 4
Full Baths 2
Half Baths 2
HOA Fees $12/ann
HOA Y/N Yes
Year Built 1997
Tax Year 2023
Lot Size 0.310 Acres
Acres 0.31
Property Sub-Type Single Family Residence
Property Description
Welcome to this stunning 4-bedroom, 2 full, 2 half-bath home located in the desirable Woodgate subdivision of Carmel. This charming Traditional American-style home offers 3,354 sq ft of finished living space and is situated on a spacious 0.31-acre lot, providing ample room for relaxation and entertainment. Upon entering, you'll be greeted by an inviting foyer that leads to a formal living room and dining room, both featuring beautiful hardwood floors. The family room is expansive, offering a warm and welcoming atmosphere with a wood-burning fireplace. Adjacent to the family room is a sunroom, perfect for enjoying the views of your private backyard in any season. The gourmet kitchen is a chef's dream, featuring new appliances (2022), including a dishwasher, electric range, and refrigerator. The kitchen flows seamlessly into an eating area and is ideal for casual meals or entertaining guests. Upstairs, you will find the generously sized primary suite with a spacious walk-in closet and a beautifully appointed en-suite bathroom. Three additional bedrooms offer plenty of space for family or guests. The finished basement adds even more living space, ideal for a rec room or home theater. Additional updates include a new roof (2022), new AC/furnace (Summer 2023), and a new washer/dryer (2024), ensuring peace of mind for years to come. With a 2-car attached garage, basement, and modern amenities, this home offers both comfort and functionality. Located in the top-rated Carmel Clay Schools district, this property is truly a gem.
Location
State IN
County Hamilton
Rooms
Basement Finished
Interior
Interior Features Attic Access, Built In Book Shelves, Cathedral Ceiling(s), Paddle Fan
Heating Forced Air, Natural Gas
Fireplaces Number 1
Fireplaces Type Woodburning Fireplce
Equipment Smoke Alarm, Sump Pump
Fireplace Y
Appliance Dishwasher, Disposal, Electric Oven, Refrigerator, Electric Water Heater
Exterior
Garage Spaces 2.0
Building
Story Two
Foundation Concrete Perimeter
Water Municipal/City
Architectural Style TraditonalAmerican
Structure Type Brick
New Construction false
Schools
School District Carmel Clay Schools
Others
HOA Fee Include Maintenance
Ownership Mandatory Fee
Read Less Info
Want to know what your home might be worth? Contact us for a FREE valuation!

Our team is ready to help you sell your home for the highest possible price ASAP

© 2025 Listings courtesy of MIBOR as distributed by MLS GRID. All Rights Reserved.
"My job is to find and attract mastery-based agents to the office, protect the culture, and make sure everyone is happy! "







