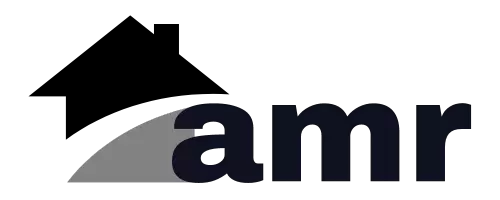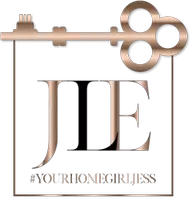$965,000
$950,000
1.6%For more information regarding the value of a property, please contact us for a free consultation.
4 Beds
4 Baths
3,760 SqFt
SOLD DATE : 05/01/2025
Key Details
Sold Price $965,000
Property Type Single Family Home
Sub Type Single Family Residence
Listing Status Sold
Purchase Type For Sale
Square Footage 3,760 sqft
Price per Sqft $256
Subdivision Forest Hills
MLS Listing ID 22023994
Sold Date 05/01/25
Bedrooms 4
Full Baths 4
HOA Y/N No
Year Built 1935
Tax Year 2025
Lot Size 10,454 Sqft
Acres 0.24
Property Sub-Type Single Family Residence
Property Description
Resting on nearly a quarter acre in coveted Forest Hills, this lovingly updated two story home is warm, welcoming, and ready to be cherished by new owners. Oozing with curb appeal, the manicured front exterior gives way to an equally beautiful interior. Flooded with natural light the large living room boasts original hardwood floors and a warm wood burning fireplace. A recently renovated tucked-away office is an ideal work-from-home space. The renovated kitchen is complete with sueded granite, large center island, ample cabinetry, and opens to breakfast room, screened porch, and cozy family room. An attached garage offers 2 bays for cars plus a full bay of storage and is accessed via the mud room complete with loads of lockers for storage. The upper level is home to four bedrooms including a lovely primary suite. Tucked inside one of the four bedrooms is access to a large finished attic bonus room. Unlike many homes of this area and era, 722 Northview offers a finished lower level with a large rec room, laundry room, and hobby room. Even more extraordinary is the .24 acre lot on which this home rests. The rear yard is a true haven with screened porch, patio, and fenced green space with fire pit.
Location
State IN
County Marion
Rooms
Basement Storage Space
Kitchen Kitchen Updated
Interior
Interior Features Attic Access, Breakfast Bar, Built In Book Shelves, Center Island, Entrance Foyer, Hardwood Floors, Hi-Speed Internet Availbl, Eat-in Kitchen, Walk-in Closet(s), WoodWorkStain/Painted
Heating Forced Air, Natural Gas, Heat Pump
Fireplaces Number 1
Fireplaces Type Living Room, Woodburning Fireplce
Equipment Smoke Alarm
Fireplace Y
Appliance Dishwasher, Disposal, Microwave, Gas Oven, Refrigerator, Free-Standing Freezer, Washer, Water Heater
Exterior
Garage Spaces 3.0
Building
Story Two
Foundation Concrete Perimeter
Water Municipal/City
Architectural Style Cape Cod
Structure Type Brick,Cement Siding
New Construction false
Schools
School District Indianapolis Public Schools
Read Less Info
Want to know what your home might be worth? Contact us for a FREE valuation!

Our team is ready to help you sell your home for the highest possible price ASAP

© 2025 Listings courtesy of MIBOR as distributed by MLS GRID. All Rights Reserved.
"My job is to find and attract mastery-based agents to the office, protect the culture, and make sure everyone is happy! "







