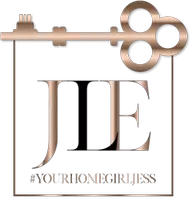$309,900
$309,900
For more information regarding the value of a property, please contact us for a free consultation.
3 Beds
2 Baths
2,392 SqFt
SOLD DATE : 05/02/2025
Key Details
Sold Price $309,900
Property Type Single Family Home
Sub Type Single Family Residence
Listing Status Sold
Purchase Type For Sale
Square Footage 2,392 sqft
Price per Sqft $129
Subdivision West Wayne Woods
MLS Listing ID 22027400
Sold Date 05/02/25
Bedrooms 3
Full Baths 2
HOA Fees $30/ann
HOA Y/N Yes
Year Built 2004
Tax Year 2023
Lot Size 10,890 Sqft
Acres 0.25
Property Sub-Type Single Family Residence
Property Description
Charming ranch retreat in Indianapolis. This stunning 3-bedroom, 2-bath home boasts a spacious 2,392 sq ft layout, in a quiet cul-de-sac. Beautiful wood floors flow through the open-concept living space. The chef's kitchen features gorgeous granite countertops and stainless steel appliances, ideal for culinary enthusiasts. The completely finished basement includes a projector and screen, creating an excellent space for family movie nights. Plus has pre plumbing for half bath. The large, undeveloped wooded acreage is just past your back yard line allowing for privacy and enjoyment of nature with no maintenance!! Conveniently located just minutes from IU West Hospital, shopping, dining, and entertainment, and major highways, this home offers a perfect blend of comfort and convenience.
Location
State IN
County Marion
Rooms
Basement Finished, Partial
Main Level Bedrooms 3
Interior
Interior Features Attic Access, Cathedral Ceiling(s), Walk-in Closet(s), Screens Complete, Windows Vinyl, Wood Work Painted, Hi-Speed Internet Availbl, Network Ready, Center Island, Pantry
Heating Electric, Forced Air
Equipment Multiple Phone Lines, Smoke Alarm
Fireplace Y
Appliance Dishwasher, Disposal, MicroHood, Electric Oven, Refrigerator, Gas Water Heater
Exterior
Garage Spaces 2.0
Utilities Available Cable Available, Electricity Connected
Building
Story One
Foundation Concrete Perimeter
Water Municipal/City
Architectural Style Ranch, TraditonalAmerican
Structure Type Vinyl With Brick
New Construction false
Schools
School District Msd Wayne Township
Others
HOA Fee Include Entrance Common,Maintenance,Management,Snow Removal,Trash
Ownership Mandatory Fee
Read Less Info
Want to know what your home might be worth? Contact us for a FREE valuation!

Our team is ready to help you sell your home for the highest possible price ASAP

© 2025 Listings courtesy of MIBOR as distributed by MLS GRID. All Rights Reserved.
"My job is to find and attract mastery-based agents to the office, protect the culture, and make sure everyone is happy! "







