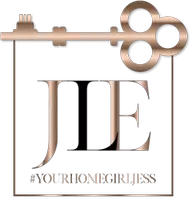$551,000
$525,000
5.0%For more information regarding the value of a property, please contact us for a free consultation.
5 Beds
3 Baths
3,792 SqFt
SOLD DATE : 06/13/2025
Key Details
Sold Price $551,000
Property Type Single Family Home
Sub Type Single Family Residence
Listing Status Sold
Purchase Type For Sale
Square Footage 3,792 sqft
Price per Sqft $145
Subdivision Stanford Park
MLS Listing ID 22039588
Sold Date 06/13/25
Bedrooms 5
Full Baths 2
Half Baths 1
HOA Fees $18/Semi-Annually
HOA Y/N Yes
Year Built 2007
Tax Year 2024
Lot Size 6,534 Sqft
Acres 0.15
Property Sub-Type Single Family Residence
Property Description
Move-in ready, updated 5-bedroom home with freshly painted neutral colors and new flooring & carpet throughout. Updated Kitchen with new countertops/sink, white cabinets, new s/s appliances & large walk-in pantry. Spacious Great room with gas fireplace. Main level 2nd bedroom which could be used as an office. Dining/Living room combo perfect for holiday gatherings. Primary bedroom with tray ceiling and walk in closet. Primary bath with relaxing whirlpool tub, separate shower stall, and double sinks. All bathrooms with new countertops and all upstairs bedrooms with walk in closets. Upstairs laundry room for added convenience. Ample storage spaces throughout including an unfinished basement which could be used for storage or additional living space. Spacious 2-car garage. Backyard offers a private and park-like setting overlooking a tranquil pond and walking trails all from your new large upgraded deck. Excellent Carmel Clay Schools with elementary/middle schools within a 1/2 mile radius. Mins from shopping and parks.
Location
State IN
County Hamilton
Rooms
Basement Unfinished
Main Level Bedrooms 1
Kitchen Kitchen Updated
Interior
Interior Features Tray Ceiling(s), Center Island, Entrance Foyer, Pantry
Heating Forced Air
Fireplaces Number 1
Fireplaces Type Family Room, Gas Starter
Equipment Smoke Alarm, Sump Pump
Fireplace Y
Appliance Dishwasher, Electric Water Heater, Disposal, Electric Oven, Refrigerator
Exterior
Garage Spaces 2.0
Utilities Available Cable Available
View Y/N true
View Pond
Building
Story Two
Foundation Concrete Perimeter, Crawl Space
Water Municipal/City
Architectural Style TraditonalAmerican
Structure Type Brick,Cement Siding
New Construction false
Schools
Elementary Schools College Wood Elementary School
Middle Schools Creekside Middle School
School District Carmel Clay Schools
Others
HOA Fee Include Entrance Common,Insurance,Maintenance,Management,Snow Removal,Walking Trails
Ownership Mandatory Fee
Read Less Info
Want to know what your home might be worth? Contact us for a FREE valuation!

Our team is ready to help you sell your home for the highest possible price ASAP

© 2025 Listings courtesy of MIBOR as distributed by MLS GRID. All Rights Reserved.
"My job is to find and attract mastery-based agents to the office, protect the culture, and make sure everyone is happy! "







