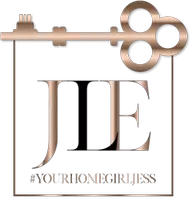$600,000
$609,900
1.6%For more information regarding the value of a property, please contact us for a free consultation.
4 Beds
3 Baths
4,299 SqFt
SOLD DATE : 06/13/2025
Key Details
Sold Price $600,000
Property Type Single Family Home
Sub Type Single Family Residence
Listing Status Sold
Purchase Type For Sale
Square Footage 4,299 sqft
Price per Sqft $139
Subdivision Clark Meadows
MLS Listing ID 22037378
Sold Date 06/13/25
Bedrooms 4
Full Baths 2
Half Baths 1
HOA Fees $58/ann
HOA Y/N Yes
Year Built 2018
Tax Year 2024
Lot Size 10,454 Sqft
Acres 0.24
Property Sub-Type Single Family Residence
Property Description
Don't miss this stunning 4bd/2.5ba Clark Meadows home located in Zionsville school district! Step into the family room to take in the floor-to-ceiling accent wall surrounding the fireplace and the custom cabinetry, offering stylish storage. The gourmet kitchen features a large island with seating, built-in double ovens, a gas cooktop, stainless steel appliances, and a walk-in pantry. On the second level, the primary suite boasts a tray ceiling, gorgeous tile flooring, double sinks, a large walk-in shower, a water closet, and a walk-in closet. You'll love the spacious loft, three additional bedrooms (with walk-in closets), and large laundry room with storage - offering plenty of space to customize the home to your needs. Don't forget the basement - plumbed and ready for you to make it your own! Additional highlights include hardwood floors on the main floor, entryway wainscotting, a main floor office, tons of natural light, raised ceilings, a Culligan reverse osmosis system, a separate planning center off of the kitchen (with 2 magnetic walls), a mud room, and a 3 car garage with storage. Outside, you'll find a fenced-in backyard with a deck and playset - all overlooking a large neighborhood common space. The incredible neighborhood amenities include a pool, playground, basketball courts, a clubhouse, walking trails, and more!
Location
State IN
County Boone
Rooms
Basement Ceiling - 9+ feet
Interior
Interior Features Raised Ceiling(s), Tray Ceiling(s), Center Island, Entrance Foyer, Paddle Fan, Hardwood Floors, Eat-in Kitchen, Pantry, Walk-in Closet(s), Windows Vinyl, Wood Work Painted
Heating Forced Air, Natural Gas
Fireplaces Number 1
Fireplaces Type Family Room
Equipment Smoke Alarm, Sump Pump
Fireplace Y
Appliance Dishwasher, Electric Water Heater, Disposal, Microwave, Oven, Double Oven, Gas Oven, Range Hood, Refrigerator, Water Purifier, Water Softener Owned
Exterior
Garage Spaces 3.0
Building
Story Two
Foundation Concrete Perimeter
Water Municipal/City
Architectural Style TraditonalAmerican
Structure Type Cement Siding,Stone
New Construction false
Schools
Elementary Schools Boone Meadow
Middle Schools Zionsville West Middle School
High Schools Zionsville Community High School
School District Zionsville Community Schools
Others
HOA Fee Include Association Home Owners,Maintenance,ParkPlayground,Snow Removal
Ownership Mandatory Fee
Read Less Info
Want to know what your home might be worth? Contact us for a FREE valuation!

Our team is ready to help you sell your home for the highest possible price ASAP

© 2025 Listings courtesy of MIBOR as distributed by MLS GRID. All Rights Reserved.
"My job is to find and attract mastery-based agents to the office, protect the culture, and make sure everyone is happy! "







