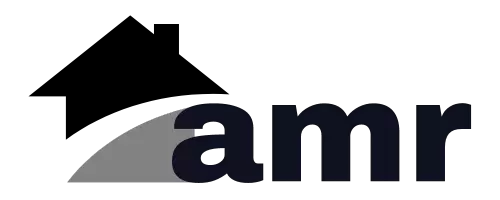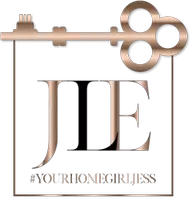$640,000
$635,000
0.8%For more information regarding the value of a property, please contact us for a free consultation.
5 Beds
4 Baths
4,245 SqFt
SOLD DATE : 06/16/2025
Key Details
Sold Price $640,000
Property Type Single Family Home
Sub Type Single Family Residence
Listing Status Sold
Purchase Type For Sale
Square Footage 4,245 sqft
Price per Sqft $150
Subdivision Saddle Creek
MLS Listing ID 22034471
Sold Date 06/16/25
Bedrooms 5
Full Baths 3
Half Baths 1
HOA Fees $33/Semi-Annually
HOA Y/N Yes
Year Built 2002
Tax Year 2023
Lot Size 0.340 Acres
Acres 0.34
Property Sub-Type Single Family Residence
Property Description
Nestled in the prestigious ENCLAVE AT SADDLE CREEK, this stunning 5-BEDROOM, 3.5-BATH home offers 4,082 FINISHED SQFT of luxury and comfort. Highlights include a GRAND 2-STORY FOYER, LIGHT-FILLED LIVING ROOM, and HARDWOOD FLOORS THROUGHOUT THE MAIN LEVEL. The updated KITCHEN features BRAND NEW QUARTZ COUNTERTOPS (2025), FRESHLY PAINTED CABINETS, and STAINLESS STEEL APPLIANCES. Enjoy versatile spaces including a FORMAL DINING ROOM, BREAKFAST NOOK, PRIVATE OFFICE, and FINISHED BASEMENT. The OWNER'S SUITE WITH LAKE VIEW offers a RENOVATED SPA-INSPIRED BATH (2025) with an OVERSIZED WALK-IN SHOWER (frameless glass to be installed before May 25th), TOP-OF-THE-LINE BATH FIXTURES, and a SPACIOUS WALK-IN CLOSET. Secondary bedrooms are generously sized with great natural light. Relax in the PRIVATE BACKYARD overlooking a TRANQUIL LAKE VIEW, with quick access to NEIGHBORHOOD WALKING TRAILS AND AMENITIES. Conveniently located near top-rated schools, shopping, and popular restaurants, this home is set on a LARGER LOT in a highly sought-after community-defining REFINED LIVING. ROOF(4 yrs), FURNACE AND AC (3.5 yrs), Water softner (4 yrs)
Location
State IN
County Hamilton
Rooms
Basement Finished
Interior
Interior Features Breakfast Bar, Entrance Foyer, Paddle Fan, Hardwood Floors, Walk-in Closet(s), Vaulted Ceiling(s)
Heating Natural Gas
Fireplaces Number 1
Fireplaces Type Family Room, Woodburning Fireplce
Fireplace Y
Appliance Electric Cooktop, Dishwasher, Disposal, MicroHood, Double Oven, Refrigerator, Water Softener Owned
Exterior
Garage Spaces 3.0
View Y/N true
View Neighborhood, Water
Building
Story Three Or More
Foundation Concrete Perimeter
Water Municipal/City
Architectural Style TraditonalAmerican
Structure Type Brick,Cement Siding
New Construction false
Schools
Elementary Schools Smoky Row Elementary School
Middle Schools Carmel Middle School
School District Carmel Clay Schools
Others
Ownership Mandatory Fee
Read Less Info
Want to know what your home might be worth? Contact us for a FREE valuation!

Our team is ready to help you sell your home for the highest possible price ASAP

© 2025 Listings courtesy of MIBOR as distributed by MLS GRID. All Rights Reserved.
"My job is to find and attract mastery-based agents to the office, protect the culture, and make sure everyone is happy! "







